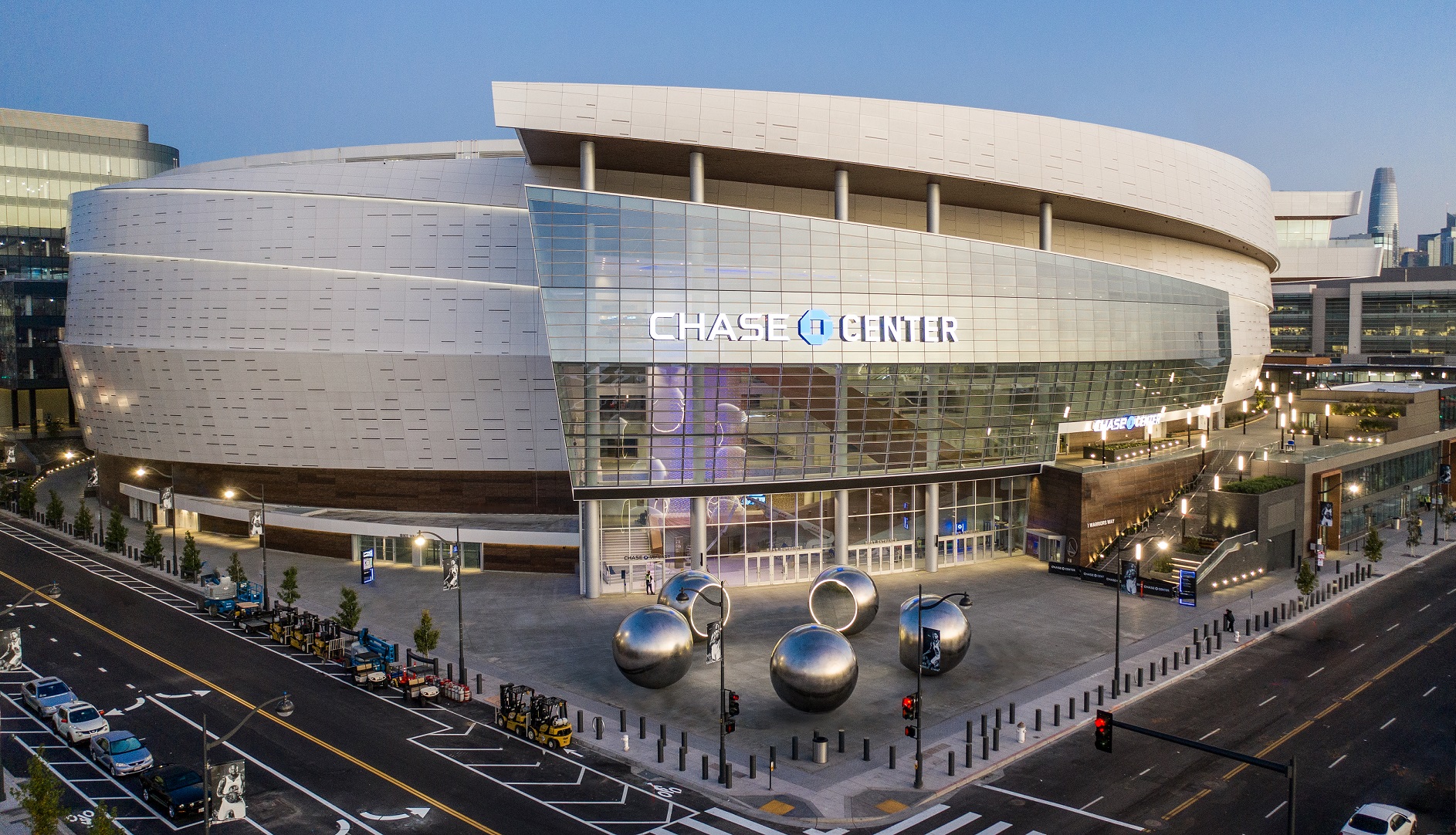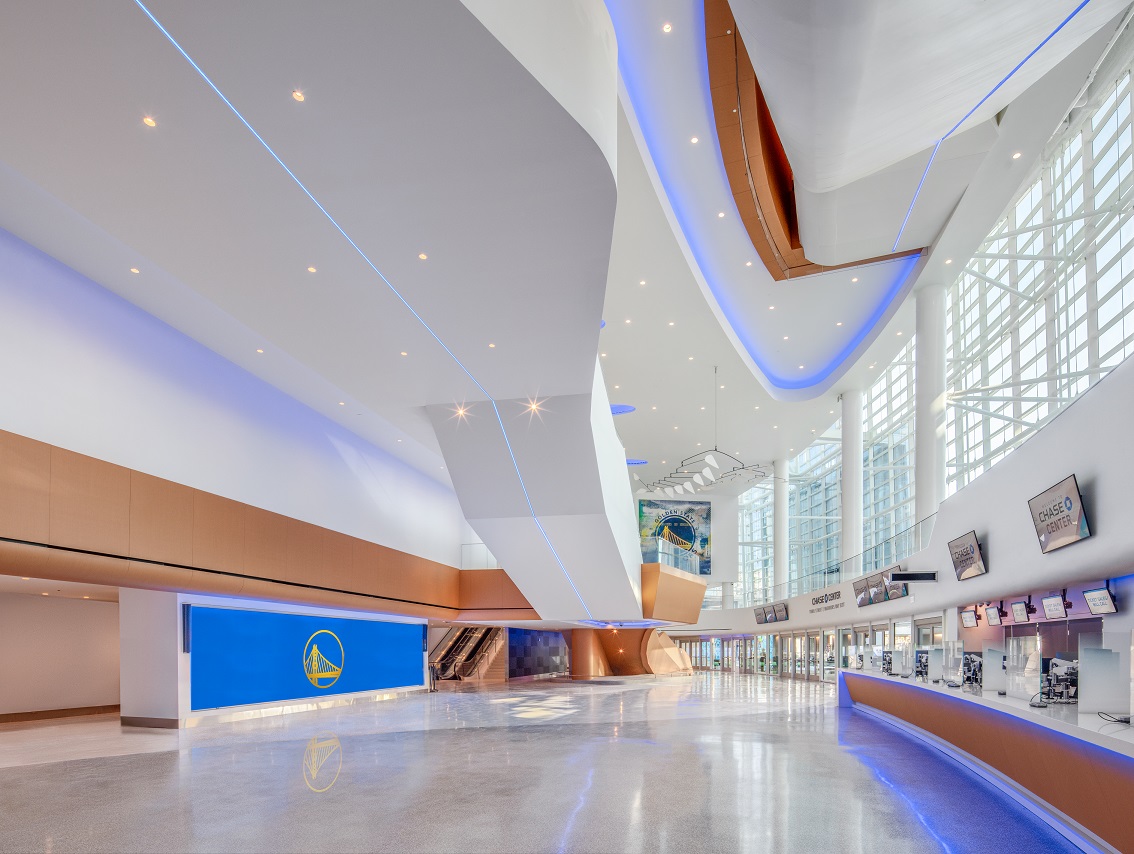Project Type
Entertainment
CFMF
CFMF
Stats
8 levels
18,000 seats
580,000 sq. ft.
18,000 seats
580,000 sq. ft.
Description
The 18,000-seat arena for the Golden State Warriors includes team offices, a practice facility, two office buildings totaling 580,000 square feet, retail spaces, and three levels of below-grade parking for 950 cars, with FWC providing structural engineering for light gauge framing elements.


