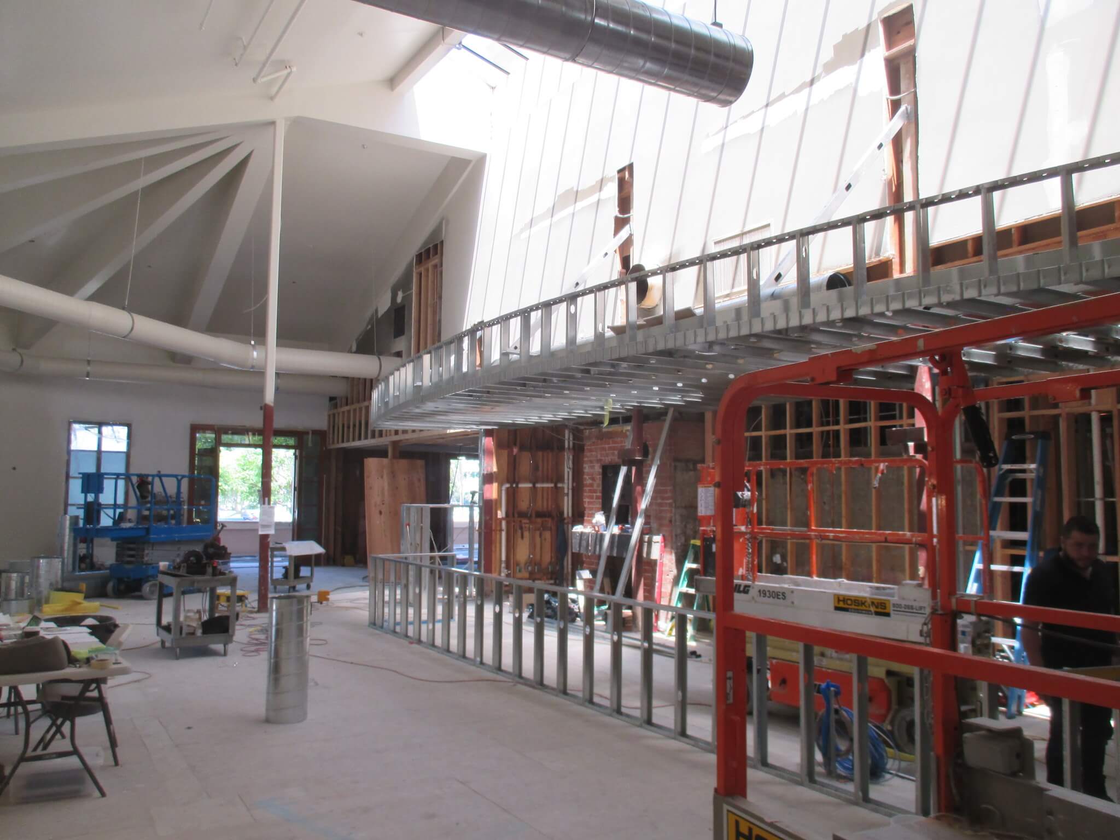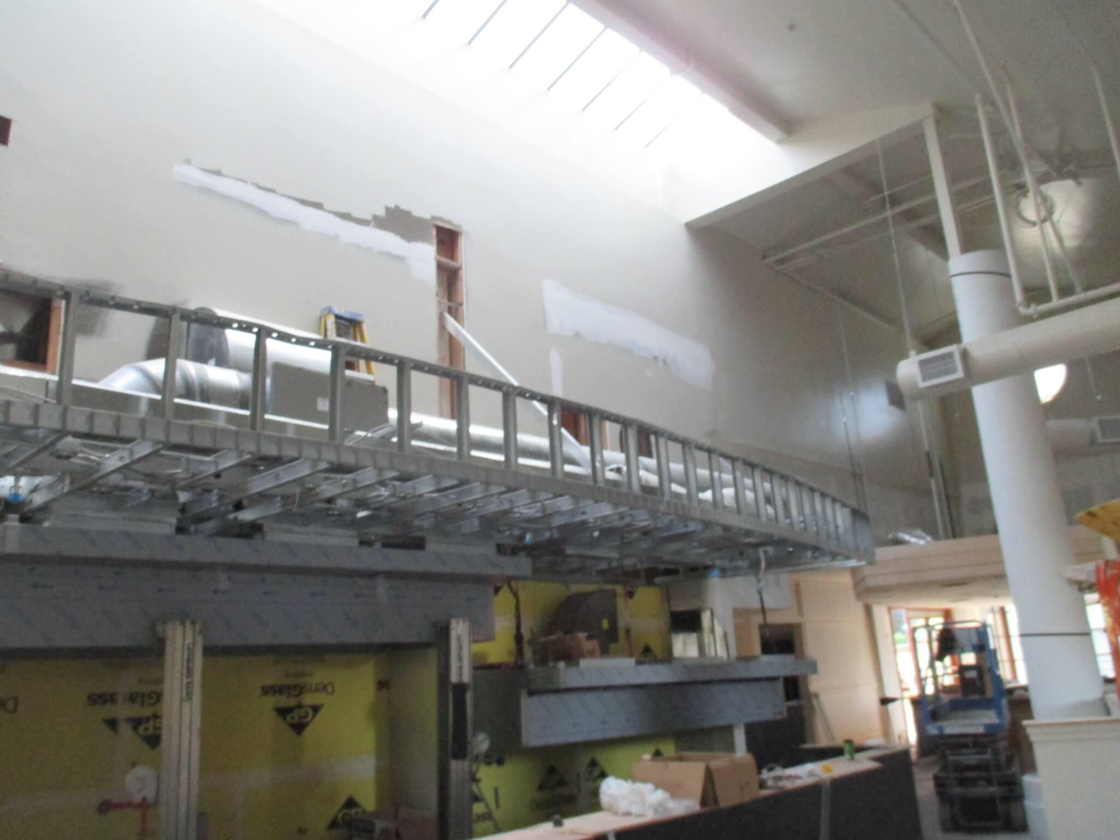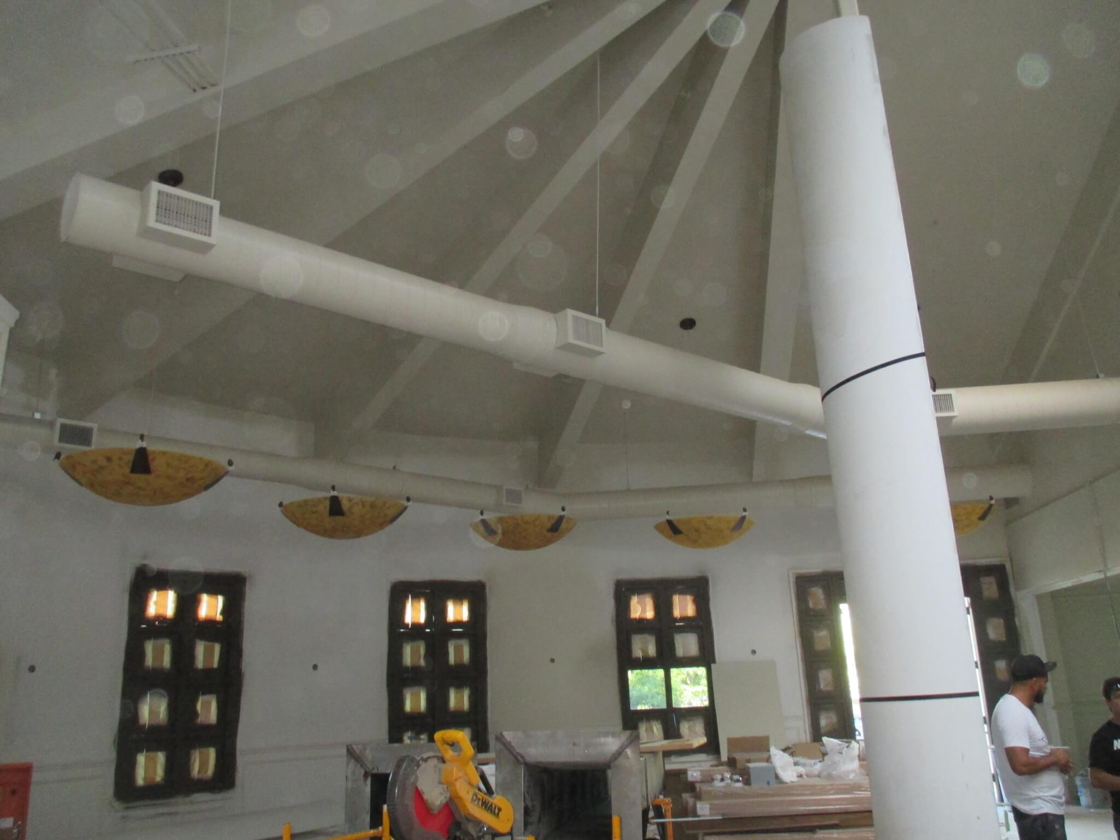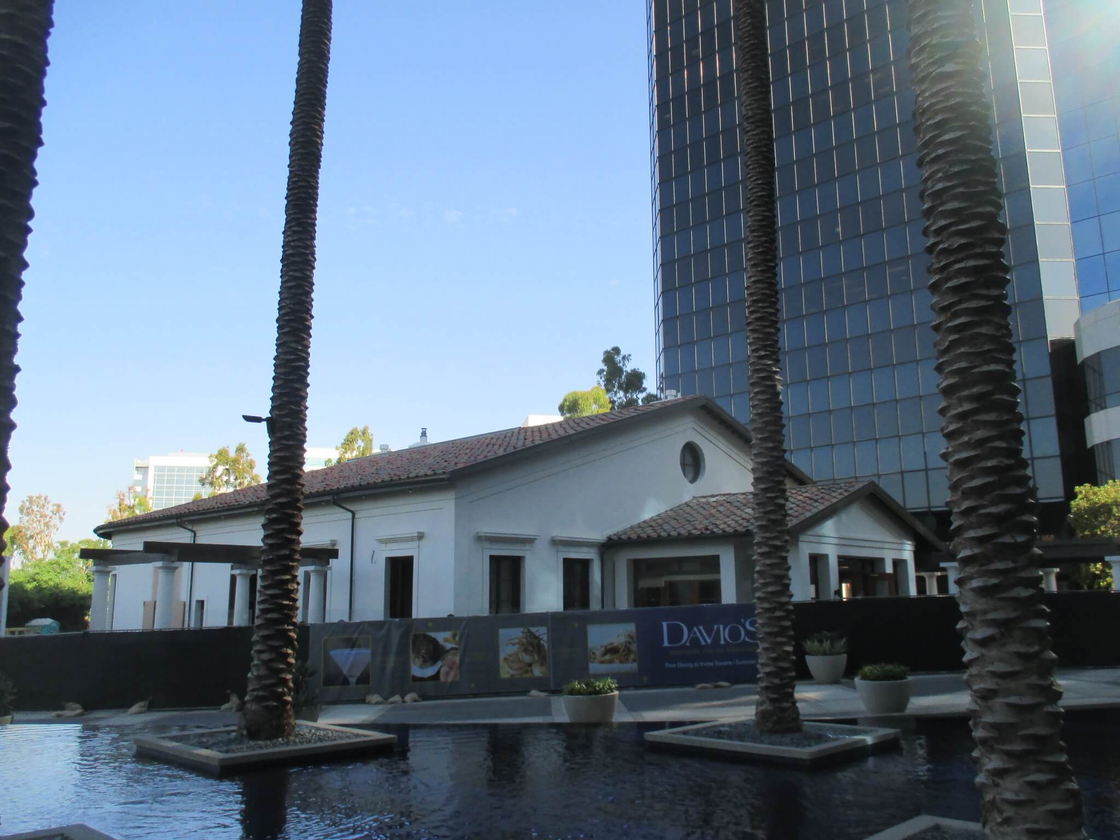Project Type
Retrofit
Stats
10,000 sq. ft.
257 seating capacity
257 seating capacity
Description
One story wood framed building with dropped ceiling. Performed analysis of required structural changes and recommended solutions.




