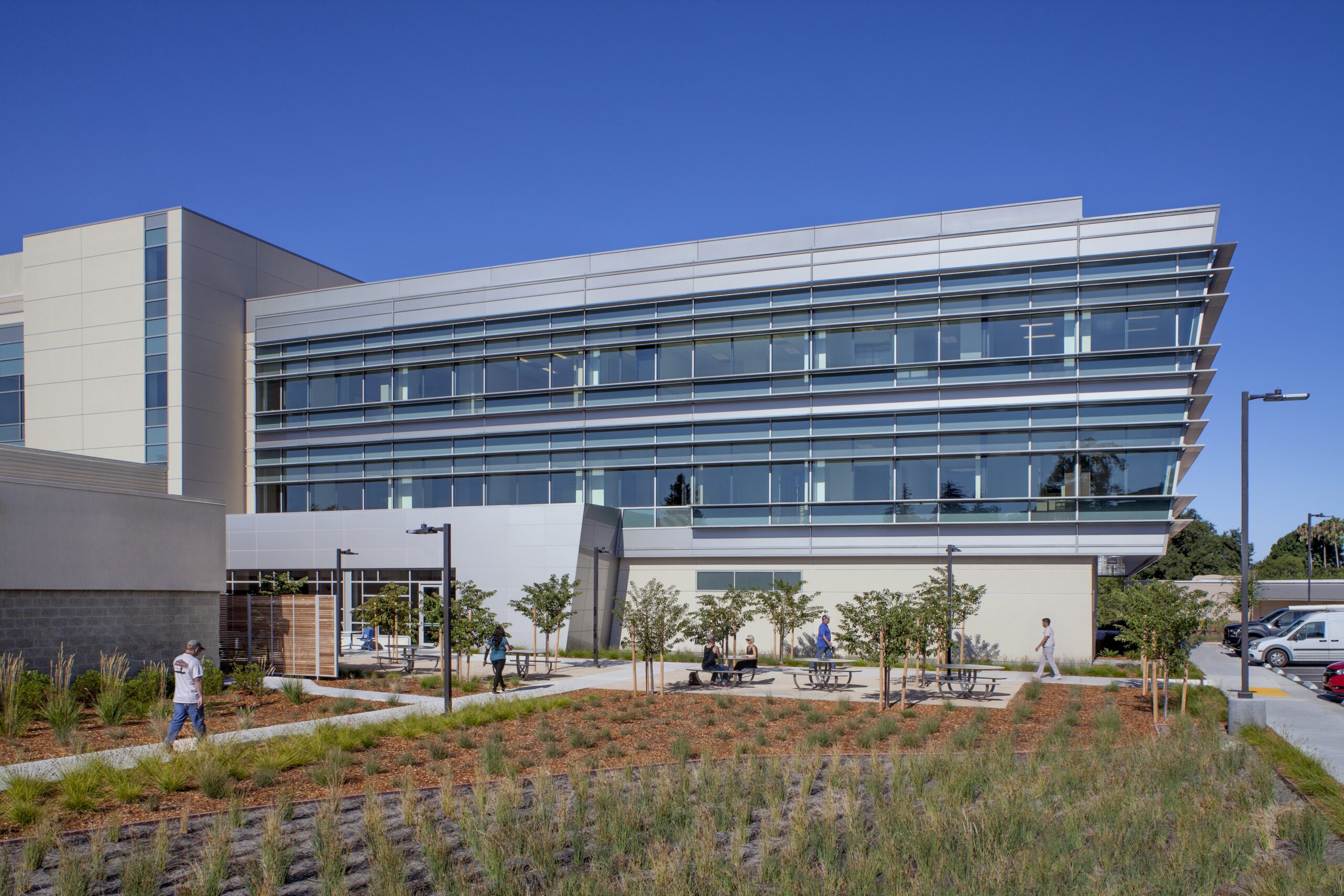Project Type
Healthcare
CFMF
CFMF
Stats
North wing addition:
3 levels
77,000 sq. ft.
22 patients rooms
8 surgical suites
Emergency department expansion:
17,100 sq. ft.
New welcome pavilion:
1 level
4,500 sq. ft.
3 levels
77,000 sq. ft.
22 patients rooms
8 surgical suites
Emergency department expansion:
17,100 sq. ft.
New welcome pavilion:
1 level
4,500 sq. ft.
Description
Hospital modernization and expansion featuring a north wing addition, an emergency department expansion and a new welcome pavilion.

