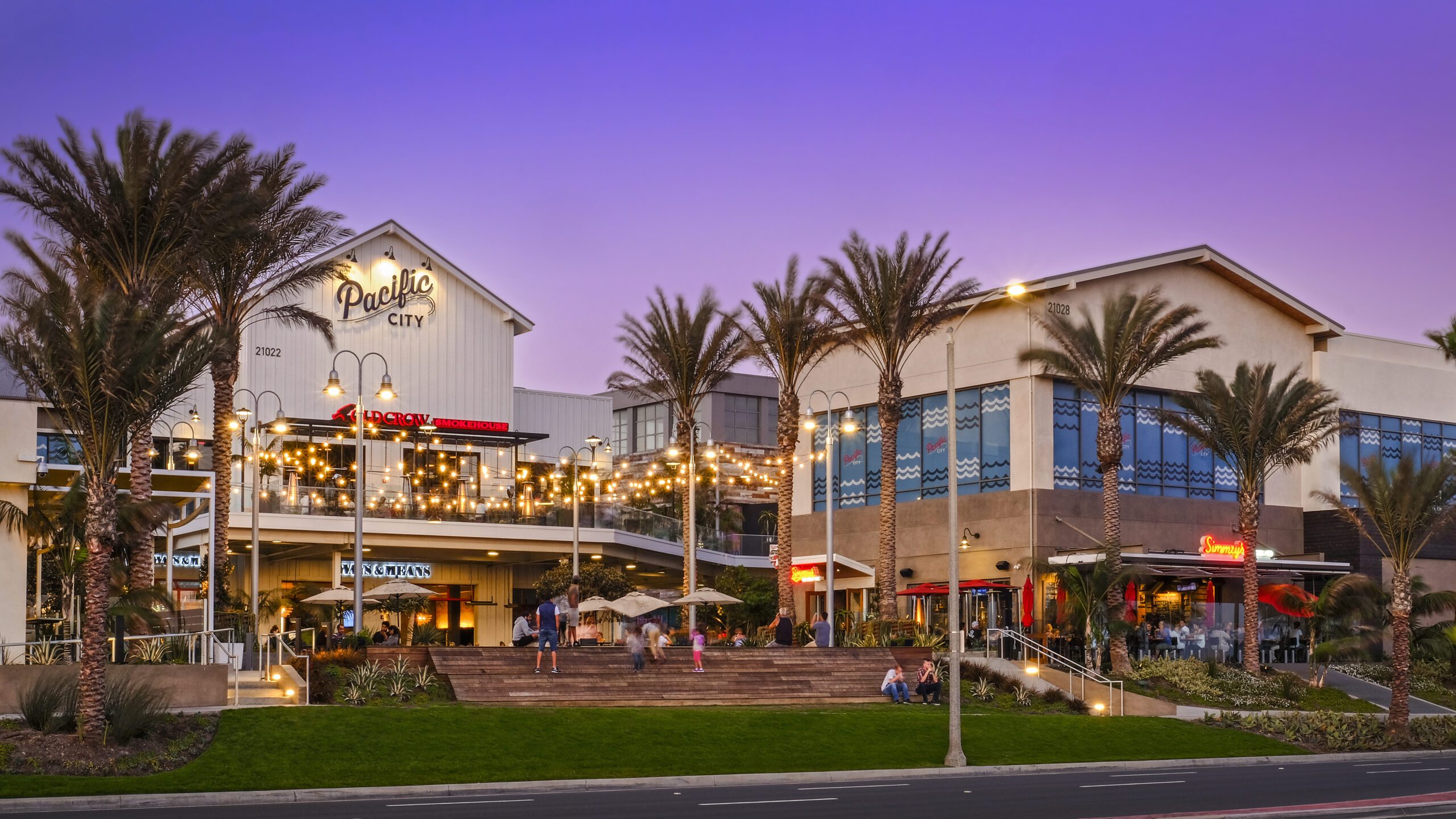Project Type
Mixed Use
Parking Structure
Retail
Parking Structure
Retail
Stats
Parking Structure:
2 levels subterranean
1,542 stalls
Retail space:
200,000 sq. ft.
2 levels subterranean
1,542 stalls
Retail space:
200,000 sq. ft.
Description
Mixed-use project consisting of a retail promenade with office space and an associated subterranean parking facility.

